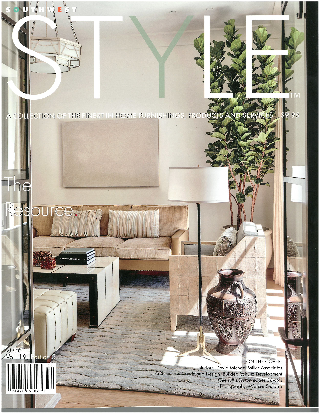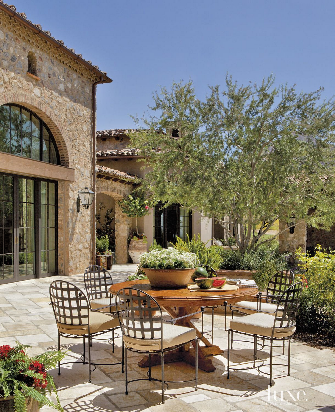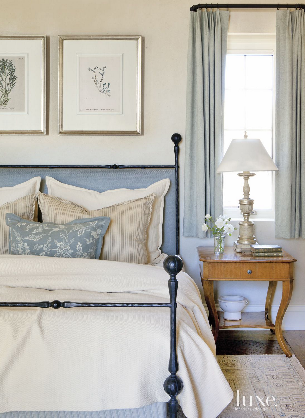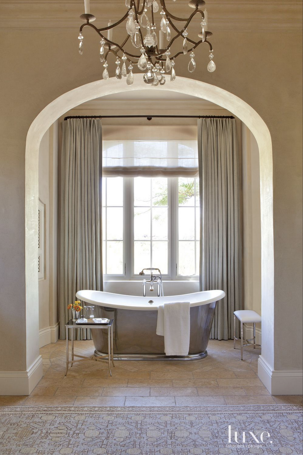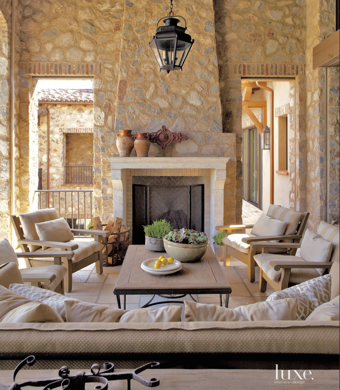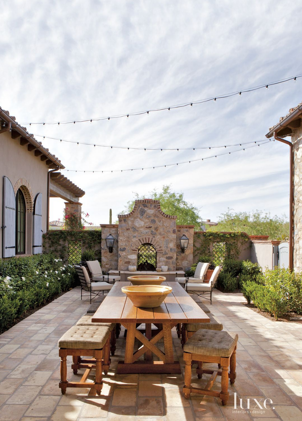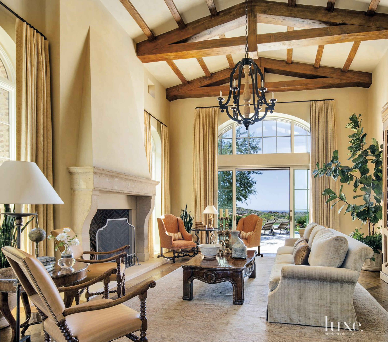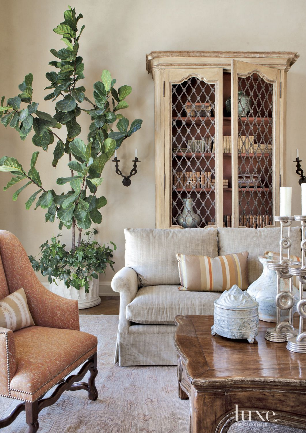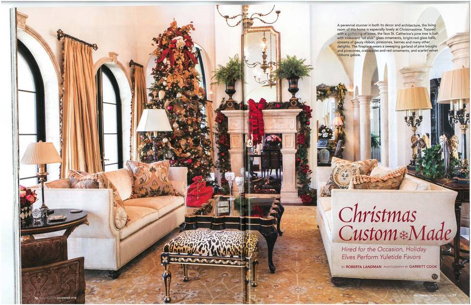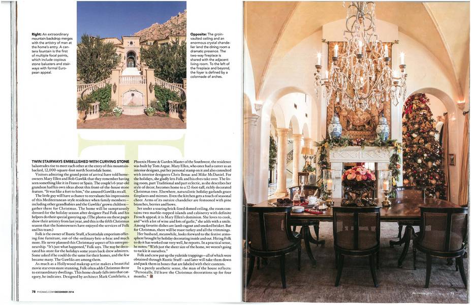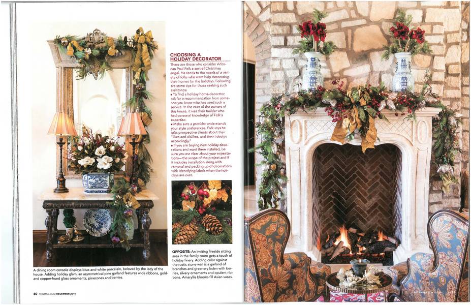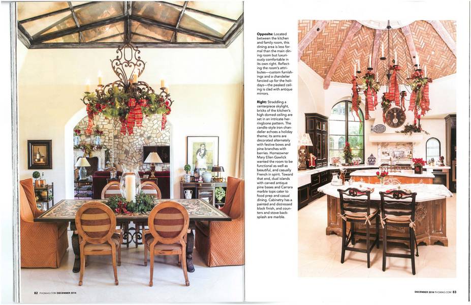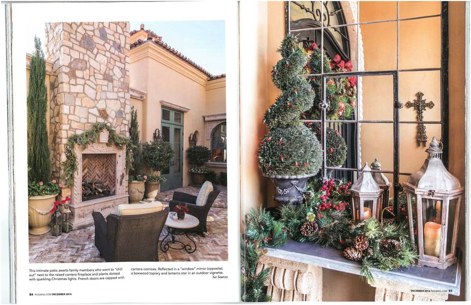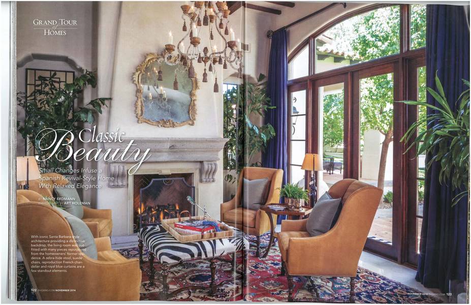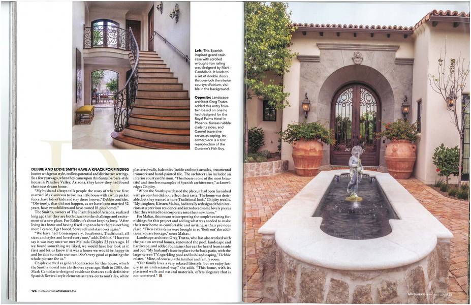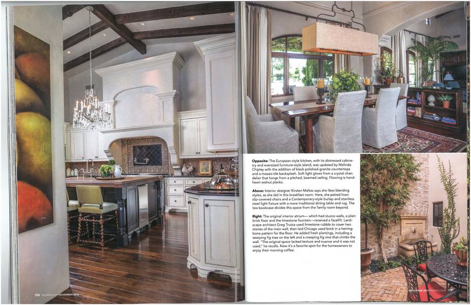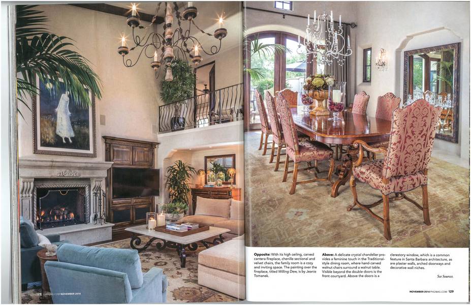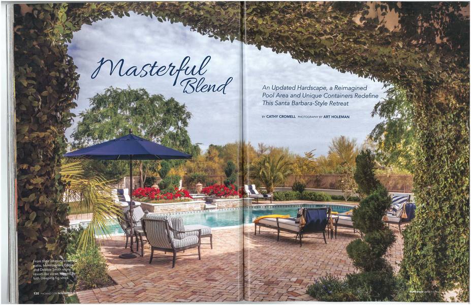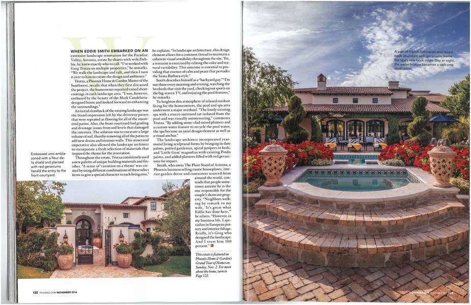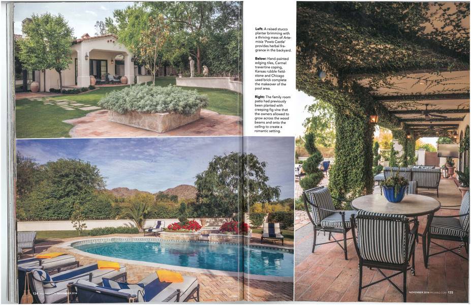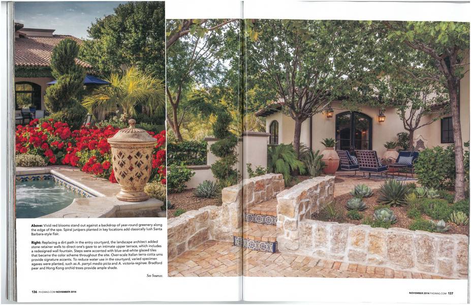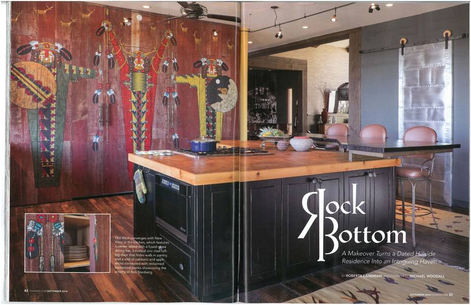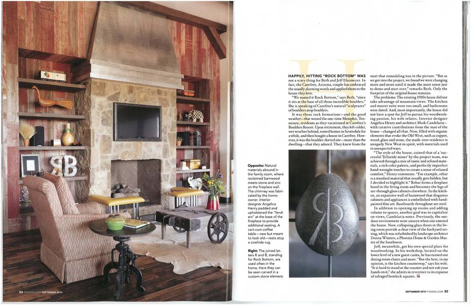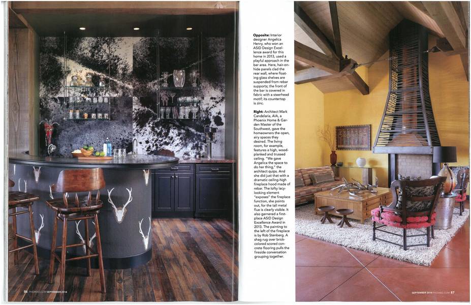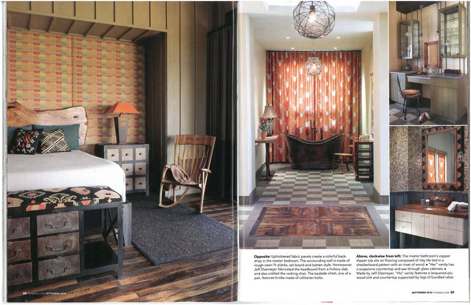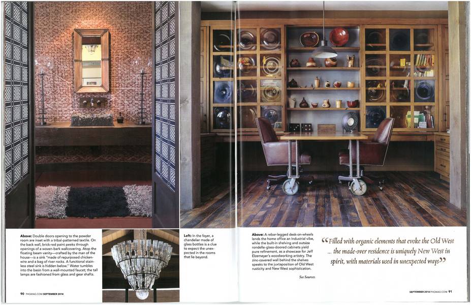Press
We wish to express our gratitude to all the magazines, editors and designers that have featured and continue to feature our work!
CountryHome: Opposites Attract
Phoenix Home & Garden: The Hospitable Home
Phoenix Home & Garden: Taking Cues From Nature (April 2016)
Ranking Arizona: #1 Architectural Firm
Southwest Style: A Classic California Colonial In The Desert
Arizona Foothills: Best Architect
Southwest Style: A Traditional Transformation
Scottsdale Modern Luxury: Mind Over Manor
HGTV: Our 50 Favorite White Kitchens That Are Anything But Vanilla
50 White Kitchens That Are Anything But Vanilla
Bright, cheery and timeless, white remains the kitchen color of choice. And, it's easy to see why with these 50 traditional, modern, cottage and contemporary white kitchens that are far from boring
Custom navy display cases frame out the entrance to this Old-World-inspired kitchen by Candelaria Design. Painting the woodwork in this dark hue, rather than standard high-gloss white, draws attention to the cases themselves and makes the white kitchen beyond feel even brighter by comparison.
2016 Luxe Magazine Gold List
Tuscan Style Fall Winter 2015 Mediterranean Panache
Tuscan Style Spring Summer 2015 Italiante Idyll
Country French Fall Winter 2015 - Enchanting Character
Luxe Magazine | July 2015 - A Mediterranean Farmhouse-Style Scottsdale Estate
It all started with a single phone call to architect Mark Candelaria, who had designed several houses in a development north of Scottsdale where an Ohio family intended to build their second home. “My houses don’t have a look—they have a feel,” says Candelaria. In this case, the clients wanted to feel as if they were living in a rustic Mediterranean farmhouse. As luck would have it, the architect runs annual tours of the Italian countryside, and when he showed his clients pictures of the 19th-century farmhouses in Umbria where he often stays, the couple were instantly drawn to the craggy stone houses with terra-cotta roofs, beamed ceilings and tiled courtyards. “We clicked right away,” Candelaria says.
The husband then commissioned builder Anthony Salcito. In another bit of serendipity, he happened to live across the street and had built many homes in the neighborhood. This was the first project Candelaria and Salcito would work together on, but both had collaborated for years with designer David Michael Miller and landscape designer Jeff Berghoff, the final players to join the team. The three-year project began to take shape when Candelaria and his clients walked the property to scope out the best vistas. “At ground level the views were just so-so,” says the architect, who then brought in scaffolding so the owners could see the vantage point from about five feet up. “At that height the views just exploded and we positioned everything to capture them.”
Utilizing 3d software and Google earth, the architect superimposed the evolving design on the property and drew each window and doorway to perfectly frame the McDowell Sonoran preserve, the emerald green of a nearby golf course and, come sunset, the twinkle of the city lights. “This house is like an octopus,” Candelaria says of the sprawling home with multiple wings and connecting courtyards. “It has all kinds of arms and these cool little outdoor spaces all around the house.”
Candelaria’s approach resonated with the landscape designer. “The house is separated and pulled apart, which created all kinds of views and areas for me to work with,” says Berghoff, whose landscape plan started with a 100-year-old ironwood tree salvaged from a local property to be the centerpiece for the cobblestone driveway. “I picked it just for this project because it is the desert interpretation of the olive tree so prominent in Italy,” he says. The rest of the landscaping was calibrated to start outward, with native plants on the property’s periphery blending seamlessly into the desert beyond. The plantings start to become more vibrant closer to the house with roses, lavender, salvia and bougainvillea, the latter espaliered onto the walls. Even more color blooms from groupings of antique planters in the courtyard—layers that soften all that stone. “When you use old relics, such as these basins and pots, it really makes the house feel like it has a soul,” he says.
Meanwhile, Salcito, whose firm owns the company that frames all the houses he builds, made the interior beams and exposed woodwork speak the same language. “A house like this is really part of the reason we started a framing company,” he says, noting that the Douglas-fir beams were hand-hewn on site. “We achieved the desired weathered look that the interior designer was going for.”
- House Details
- Style: Mediterranean
- Photography: Nick Johnson
- Architect: Mark Candelaria, Candelaria Design Associates
- Interior Designer: David Michael Miller, David Michael Miller Associates
- Home Builder: Anthony Salcito, Salcito Custom Homes, LTD
- Landscape Architect: Jeff Berghoff, Berghoff Design Group Inc.
In turn, miller formulated the interiors so they would enhance the architecture and landscape rather than stand out on their own. Warm, buttery colors and subtle earth tones, for instance, were chosen so that the rugs, window treatments and furnishings would echo the hues of the plaster, wood and stone. “I wanted it to be distraction- free—a restful palette where all the colors harmonize and everything melds together,” he explains.
Also paramount was the clients’ desire for a look that was casual and low-maintenance—important when you have three nearly grown sons and a large network of friends and extended family that frequently visit. “They didn’t want pretentious or fancy or formal,” miller says. “They wanted the house to reflect how they lived, so furnishings needed to be practical in addition to being well-made and well-styled.”
To that end, miller selected furnishings from such brands as Paul Ferrante, Rose Tarlow Melrose House and Dessin Fournir because their pieces had the right scale and profile to fit the period sensibilities of an old Umbrian farmhouse. In most cases, the designer also opted for reproduction antiques and rugs instead of the real thing so they would hold up well for the busy family. Says Miller: “we wanted to have the effect of antique and age without our clients having to live with such delicate things.”
Two years later, Candelaria says the house feels every bit like a luxurious version of the farmhouses he continues to visit in Italy, while miller reports that it’s become more the family’s primary home than their property in Ohio. Berghoff adds that the landscape has now matured, making the home a beacon within its desert surroundings. “It’s like a mini-resort,” he says. “It’s just paradise, really.”
Home For The Holidays | Phoenix Home & Garden - December 2014
An extraordinary mountain backdrop merges with the artistry of man at the home's entry. A canterra fountain is the first of multiple focal points, which include copious stone balusters and stairways with formal European appeal.





































